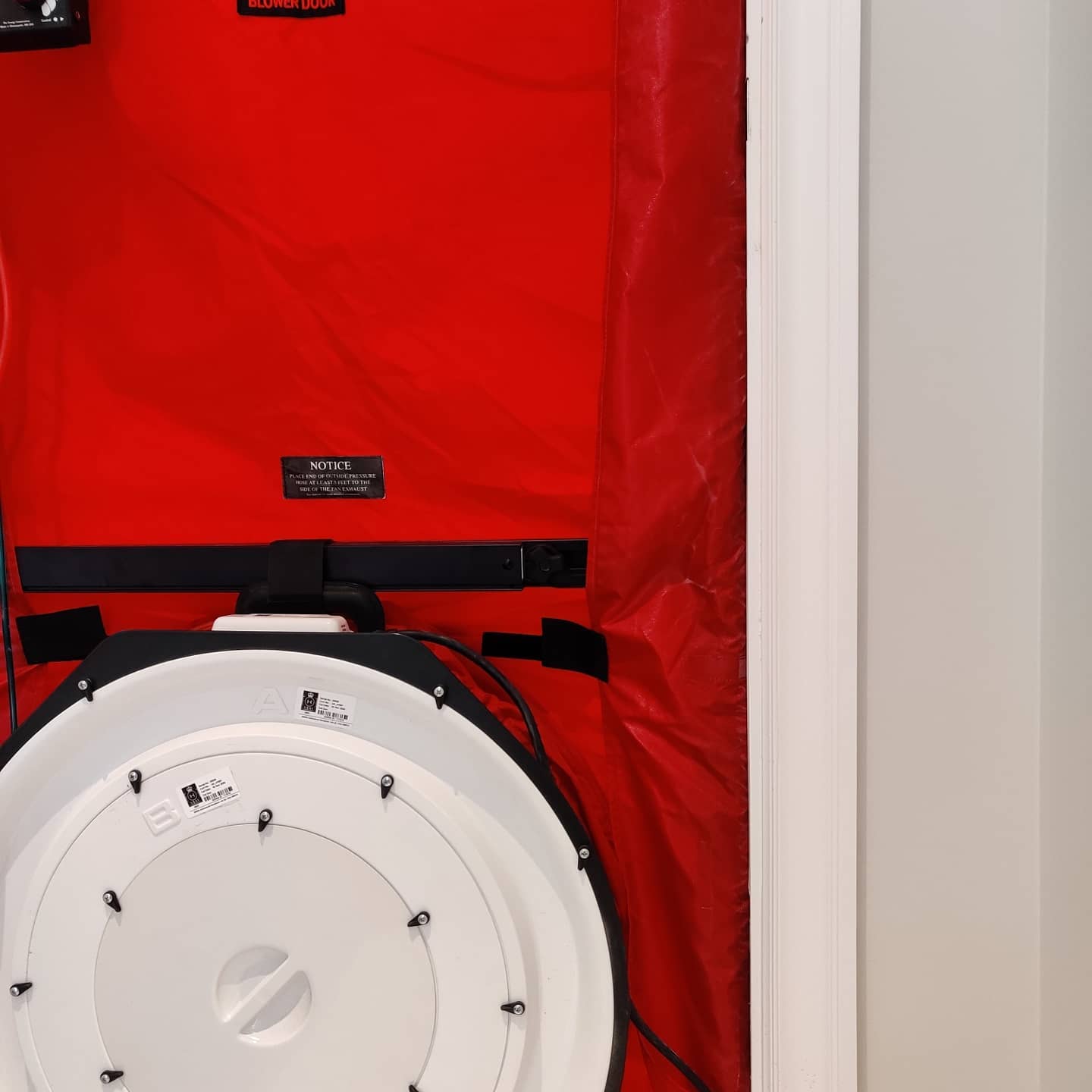
Multi-fan Commercial Air Testing
Optimise your commercial building’s ventilation and energy efficiency with multi-fan air testing. Ensure superior air quality and compliance with industry standards.
 Multi-fan Commercial Air Testing
Multi-fan Commercial Air Testing
Multi-fan air tightness testing for commercial buildings is a method used to assess the air leakage and airtightness of large or complex commercial structures. The Association of Technical Testing of Air & Air Tightness (ATTMA) is an organization that sets standards and guidelines for air tightness testing in the UK. In the context of multi-fan testing for commercial buildings, you can refer to ATTMA Level 2 requirements, which specify the standards and procedures for such testing. Here is an overview of the ATTMA Level 2 requirement for multi-fan air tightness testing:
ATTMA Level 2 Requirement for Multi-Fan Air Tightness Testing:
Purpose: The purpose of multi-fan air tightness testing is to determine the overall air leakage performance of a commercial building. It’s particularly important for large or complex structures where a single fan might not provide accurate results.
Scope: ATTMA Level 2 requirements apply to multi-fan testing for commercial buildings. These requirements ensure that the testing is conducted consistently and in compliance with recognized industry standards.
Test Setup: Multi-fan testing typically involves the use of multiple fans that are strategically placed to pressurize or depressurize different zones or areas of the building simultaneously. This setup allows for a more accurate assessment of the building’s air leakage characteristics.
Data Collection: During the test, data is collected, including pressure differentials and airflow rates across the fans. This data is crucial for determining the air permeability (expressed in air changes per hour at a specified pressure) of the building.
Report: Following the testing, an ATTMA-compliant report is generated, which includes details of the test setup, results, and conclusions. The report typically includes information about the overall air permeability of the building, and it may specify areas that need attention for air leakage remediation.
Standards and Guidelines: ATTMA Level 2 requirements are based on recognized industry standards, such as BS EN ISO 9972:2015 for air tightness testing and ISO 9972:2015 for air permeability measurements in buildings. Testing procedures must adhere to these standards.
Quality Assurance: ATTMA Level 2 tests are typically carried out by accredited professionals who are trained to ensure the quality and accuracy of the testing process.
It’s important to note that ATTMA Level 2 requirements may be subject to updates or revisions over time, so it’s advisable to refer to the latest ATTMA guidelines and consult with accredited professionals for the most current and accurate information when planning and conducting multi-fan air tightness testing for commercial buildings. Compliance with these standards ensures that the testing is conducted consistently and that the results are reliable for assessing the airtightness of large or complex commercial structures.
Other Services
– Part L Compliance
– Existing Buildings Testing
– Air Tightness Design Reviews
– Plenum and Raised Access Testing (RAF) to BG65 Standards
– Air Sealing in preparation for Air Tightness Testing
Summary
Air leakage testing, a requirement under Part L of the Building Regulations, assesses a building’s energy performance by measuring the volume of air escaping per hour per square meter at a specific pressure level (usually 50 Pascals). This test helps identify gaps and cracks in the building envelope, through which conditioned air can escape, leading to increased heating or cooling costs and potential carbon dioxide emissions. Conducted using a calibrated blower door system, the test takes approximately twenty minutes to a few hours and involves a fan, manometer, and software to determine results. Building Compliance Testing offers a comprehensive service, including design reviews, site inspections, and training, alongside other services such as smoke testing, air tightness design reviews, and Passivhaus testing, to ensure compliance and energy efficiency in various building types.
Frequently Asked Questions
What is required for an Air Tightness Test?
- Floor Plans and Section Drawings
- Site Address and Contact
- A copy of the Design-stage SAP report for dwellings
- A copy of the Design-stage BRUKL report for buildings other than dwellings i.e retail units
When do I know when I am ready for an Air Tightness Test?
- We will carry out the air tightness test once the unit is past the second fix stage and the following
elements within the unit are completed: - All walls are finished, including cladding, windows and doors.
- Skirting boards are fitted and sealed around
- Sockets and lights are fitted and completed, in some cases caulked around (mention potty pads)
- All plumbing work is completed and gaps or holes around the service pipes are sealed.
- Leakage around the door frame, threshold and window boards are sealed.
What am I allowed to temporarily seal for an Air Tightness Test?
We’re friendly and knowledgeable bunch so why not get in touch for a chat. You can always contact Building Compliance Testing with any questions through phone, email or our online chat service.
Don’t worry, we don’t charge for advice given over the phone, so why not ask for a free quote?
01621 493 594 | contact@buildingcompliancetesting.com
Let's Talk About Your Project?
Questions? We've Got Answers!
Find below a list of common frequently asked questions about Air Permeability Testing.

