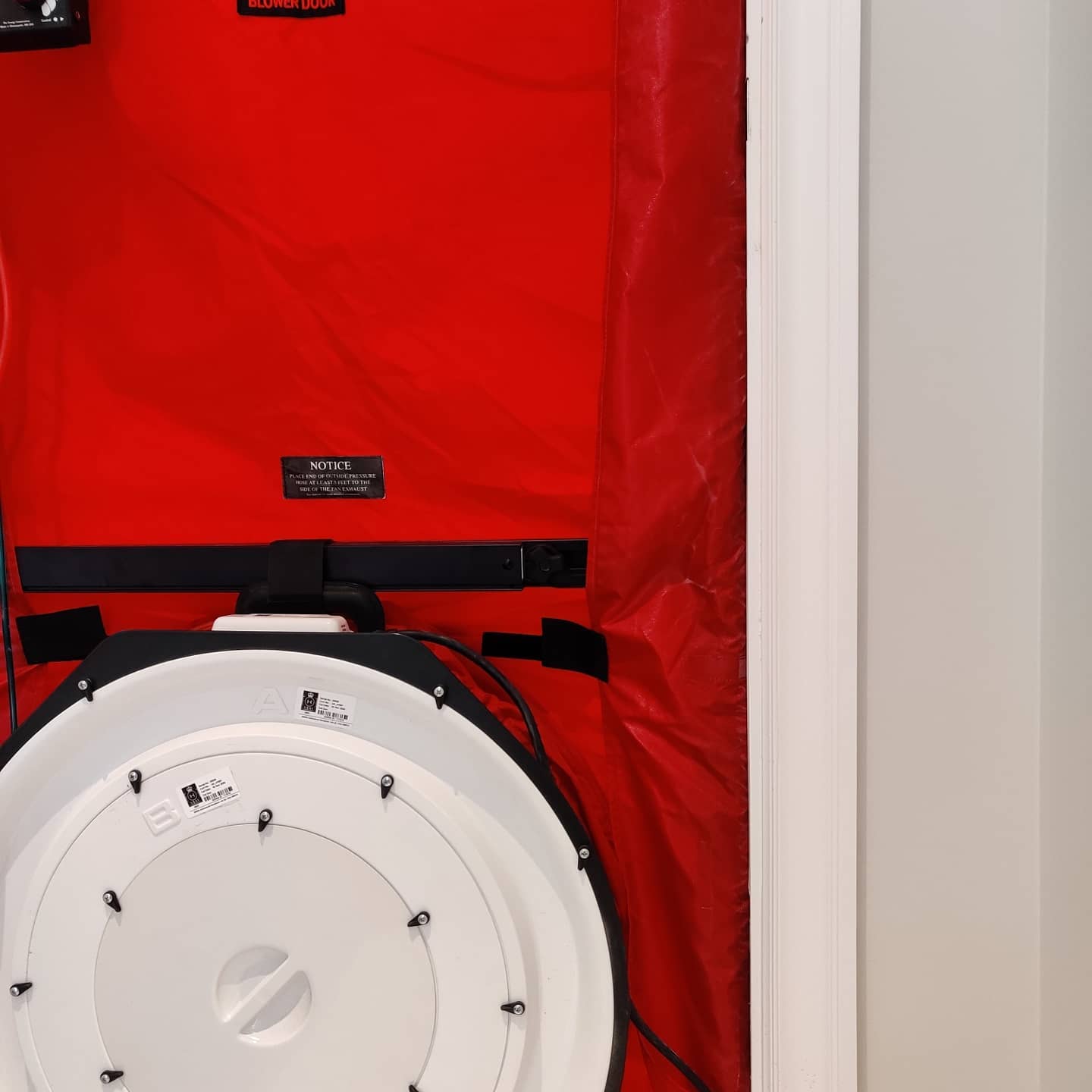
Room Integrity Testing
Discover the importance of room integrity testing for fire suppression systems. Ensure your facility’s safety and compliance with expert testing and analysis.
 Room Integrity Testing
Room Integrity Testing
Room integrity testing is a critical step in mitigating the risks associated with fires in company buildings, as the impact on business operations can be substantial. While sprinkler systems and fire extinguishers protect lives by releasing water at the site of a fire, this can damage valuable equipment. In contrast, gaseous fire suppression systems offer a more equipment-friendly approach. These systems, which typically release inert gases like Argon, CO2, or IG-55, work either by displacing oxygen or reducing the fire’s heat, thus interrupting the chain reaction of combustion. To ensure the system’s effectiveness, it should maintain the gas concentration above a defined percentage for a specified hold time (usually 10 minutes) to allow emergency services to respond. Demonstrating this level of airtightness, known as room integrity testing, is required and is typically conducted annually post-construction to meet insurance requirements. Achieving the required airtightness level varies depending on factors such as gas type, enclosure size, equipment height, and the presence of fans within the enclosure. Consulting an airtightness consultant at an early stage can help determine the specific requirements for each project, as the necessary level of airtightness can be as stringent as 0.5m3/h.m2, requiring a unique approach to construction. Room integrity testing involves calibrated fans and necessitates both pressurization and depressurization results to comply with standards like BS EN 15004 and NFPA 2001. Temporary sealing of any enclosure elements is prohibited during the test, as it aims to demonstrate the system’s performance under normal working conditions. A crucial aspect of room integrity testing is peak pressure analysis, ensuring that Pressure Relief Vents (PRVs) can safely manage the pressure generated by the gas release. Strategies for passing room integrity testing include careful planning of sealing strategies, particularly in areas prone to leakage, such as large data cable trunks, plasterboard junctions, and cable penetrations. Additionally, ensuring effective seals around control panels, electrical fittings, cable trays, conduits, and ductwork penetrations is vital. Detailed attention to these areas during installation can reduce the need for costly remedial work at a later stage.
Other Services
– Part L Compliance
– Room Integrity Testing
– Smoke Testing
– Multi-fan Commercial Testing
– Existing Buildings Testing
– Air Tightness Design Reviews
– Plenum and Raised Access Testing (RAF) to BG65 Standards
– Air Sealing in preparation for Air Tightness Testing
Summary
Air leakage testing, a requirement under Part L of the Building Regulations, assesses a building’s energy performance by measuring the volume of air escaping per hour per square meter at a specific pressure level (usually 50 Pascals). This test helps identify gaps and cracks in the building envelope, through which conditioned air can escape, leading to increased heating or cooling costs and potential carbon dioxide emissions. Conducted using a calibrated blower door system, the test takes approximately twenty minutes to a few hours and involves a fan, manometer, and software to determine results. Building Compliance Testing offers a comprehensive service, including design reviews, site inspections, and training, alongside other services such as smoke testing, air tightness design reviews, and Passivhaus testing, to ensure compliance and energy efficiency in various building types.
Frequently Asked Questions
What is required for an Air Tightness Test?
- Floor Plans and Section Drawings
- Site Address and Contact
- A copy of the Design-stage SAP report for dwellings
- A copy of the Design-stage BRUKL report for buildings other than dwellings i.e retail units
When do I know when I am ready for an Air Tightness Test?
- We will carry out the air tightness test once the unit is past the second fix stage and the following
elements within the unit are completed: - All walls are finished, including cladding, windows and doors.
- Skirting boards are fitted and sealed around
- Sockets and lights are fitted and completed, in some cases caulked around (mention potty pads)
- All plumbing work is completed and gaps or holes around the service pipes are sealed.
- Leakage around the door frame, threshold and window boards are sealed.
What am I allowed to temporarily seal for an Air Tightness Test?
We’re friendly and knowledgeable bunch so why not get in touch for a chat. You can always contact Building Compliance Testing with any questions through phone, email or our online chat service.
Don’t worry, we don’t charge for advice given over the phone, so why not ask for a free quote?
01621 493 594 | contact@buildingcompliancetesting.com
Let's Talk About Your Project?
Questions? We've Got Answers!
Find below a list of common frequently asked questions about Air Permeability Testing.
