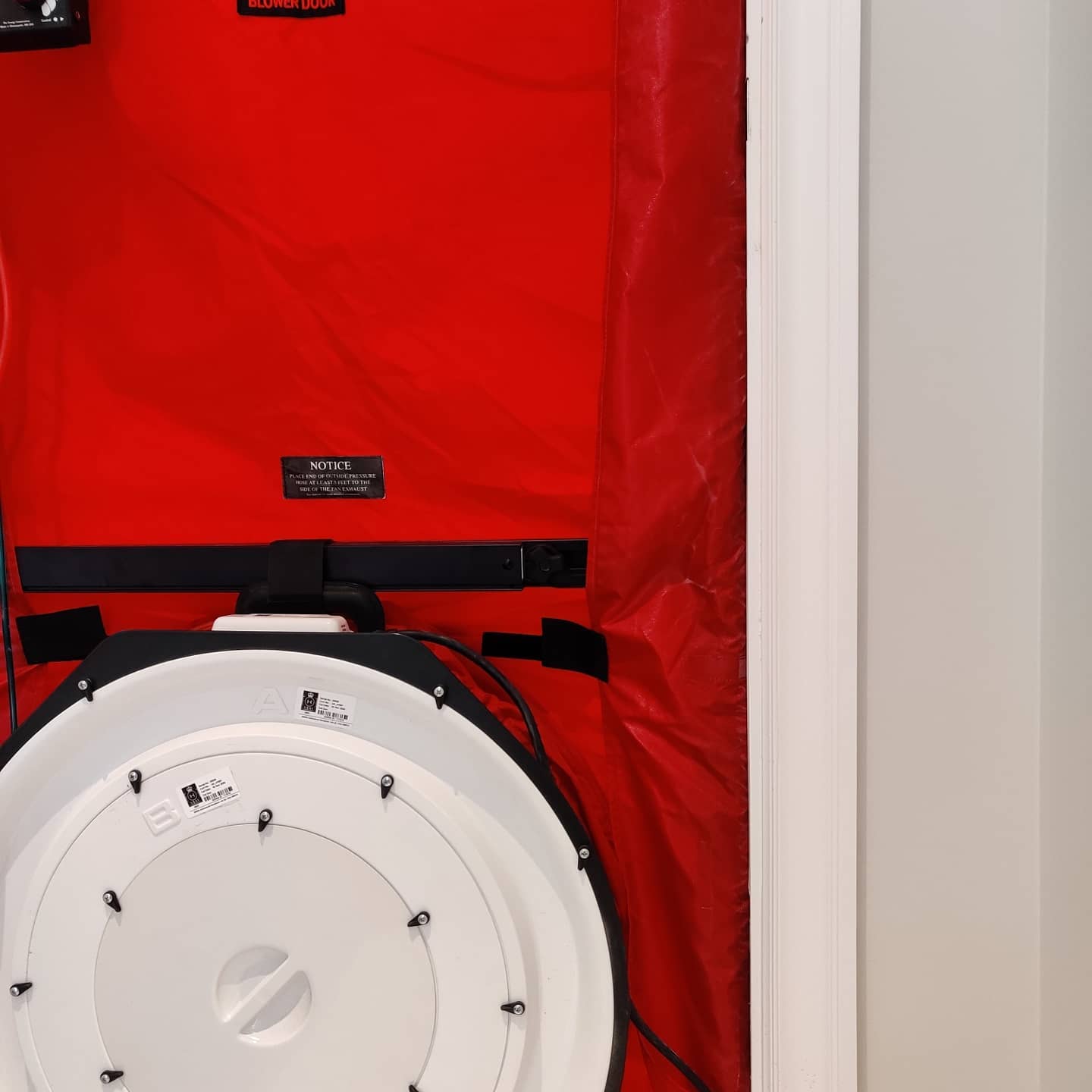
Passivhaus Air Testing
Ensure energy efficiency and comfort with Passivhaus air testing. Learn how this rigorous testing method helps you create airtight, eco-friendly homes.
 Passivhaus Air Tightness Testing
Passivhaus Air Tightness Testing
Passivhaus buildings prioritise occupant comfort by maintaining a continuous supply of fresh air while eliminating cold draughts, with air tightness testing playing a pivotal role in ensuring these standards are met.
Passivhaus Standards and Crucial Role of Air Tightness
In accordance with the stringent requirements of the Passivhaus Standard, achieving exceptional air tightness, defined as (n50) ≤ 0.6 h-1 @ 50 Pa, is essential not only for minimizing heating demand and eliminating cold draughts but also for preventing long-term issues such as interstitial condensation, as endorsed by the Passive House Trust. To attain this exceptional standard, it is imperative to establish a continuous, robust air barrier encompassing the building’s thermal envelope. Effective communication, comprehensive project management, and ongoing training, including ‘toolbox talk’ sessions for construction personnel, are crucial for ensuring the successful implementation of airtightness measures. Multiple air pressure tests, conducted at distinct stages of construction, should employ consistent test conditions and volumes to validate the building’s airtightness. For each test, adequate building preparation must be observed, including sealing ventilation system components, closing internal doors, and carefully recording all sealed openings to ensure a reliable assessment of the structure’s compliance with Passivhaus airtightness standards, as recommended by ATTMA TSL4 guidelines.
Other Services
– Part L Compliance
– Smoke Shaft Testing for Automatic Opening Ventilation (AOV)
– Room Integrity Testing
– Smoke Testing
– Multi-fan Commercial Testing
– Existing Buildings Testing
– Air Tightness Design Reviews
– Plenum and Raised Access Testing (RAF) to BG65 Standards
– Air Sealing in preparation for Air Tightness Testing
Summary
Air leakage testing, a requirement under Part L of the Building Regulations, assesses a building’s energy performance by measuring the volume of air escaping per hour per square meter at a specific pressure level (usually 50 Pascals). This test helps identify gaps and cracks in the building envelope, through which conditioned air can escape, leading to increased heating or cooling costs and potential carbon dioxide emissions. Conducted using a calibrated blower door system, the test takes approximately twenty minutes to a few hours and involves a fan, manometer, and software to determine results. Building Compliance Testing offers a comprehensive service, including design reviews, site inspections, and training, alongside other services such as smoke testing, air tightness design reviews, and Passivhaus testing, to ensure compliance and energy efficiency in various building types.
Frequently Asked Questions
What is required for an Air Tightness Test?
- Floor Plans and Section Drawings
- Site Address and Contact
- A copy of the Design-stage SAP report for dwellings
- A copy of the Design-stage BRUKL report for buildings other than dwellings i.e retail units
When do I know when I am ready for an Air Tightness Test?
- We will carry out the air tightness test once the unit is past the second fix stage and the following
elements within the unit are completed: - All walls are finished, including cladding, windows and doors.
- Skirting boards are fitted and sealed around
- Sockets and lights are fitted and completed, in some cases caulked around (mention potty pads)
- All plumbing work is completed and gaps or holes around the service pipes are sealed.
- Leakage around the door frame, threshold and window boards are sealed.
What am I allowed to temporarily seal for an Air Tightness Test?
We’re friendly and knowledgeable bunch so why not get in touch for a chat. You can always contact Building Compliance Testing with any questions through phone, email or our online chat service.
Don’t worry, we don’t charge for advice given over the phone, so why not ask for a free quote?
01621 493 594 | contact@buildingcompliancetesting.com
Let's Talk About Your Project?
Questions? We've Got Answers!
Find below a list of common frequently asked questions about Air Permeability Testing.

