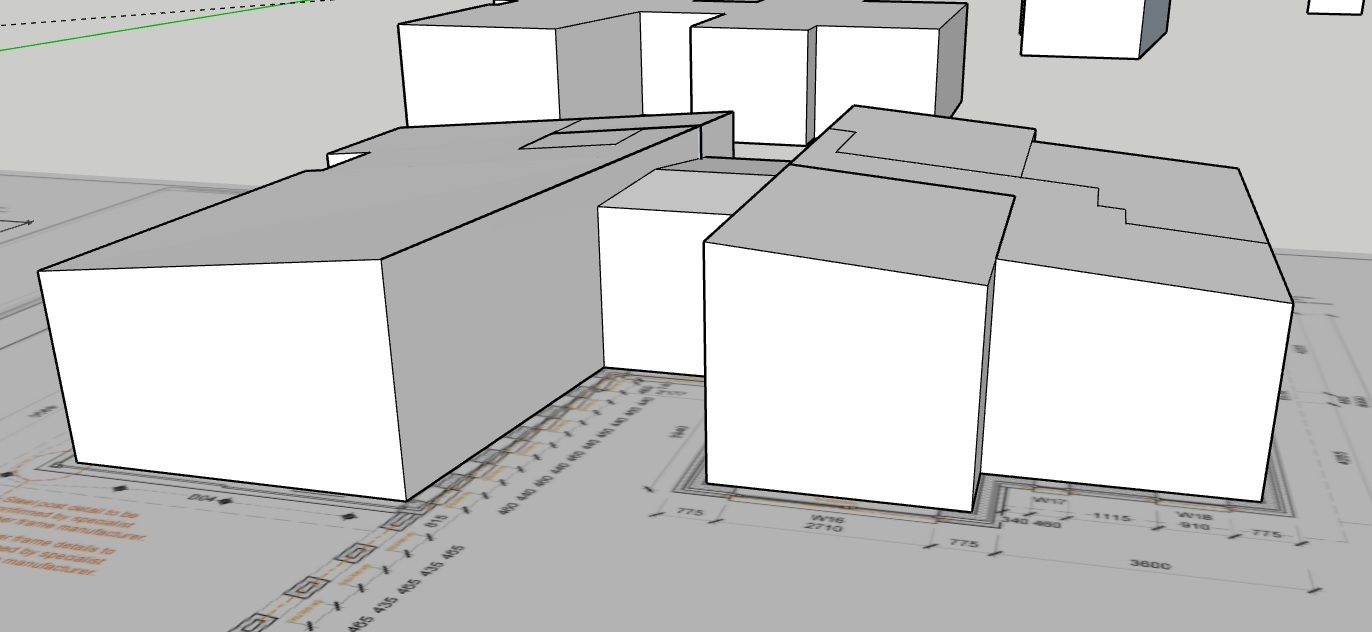Complying with Part L SAP Calculation: A Guide for Building Compliance Testing
Introduction
Building Compliance Testing is a crucial aspect of the construction industry, ensuring that projects not only meet but exceed environmental planning and building regulation compliance1. One of the key components of this process is the Standard Assessment Procedure (SAP) calculation, a requirement of Part L of the UK Building Regulations. This blog post will guide you through the process of complying with Part L SAP calculations.
What is a SAP Calculation?
A SAP calculation is a measure of the energy efficiency of a building, demonstrating its performance in terms of energy use and carbon dioxide emissions. It’s a heat loss calculation, working out the fuel cost of the dwelling and the CO2 emissions. These calculations are required for all new dwellings in the UK and are a key part of compliance with Building Regulations Approved Document Part L.
Why is SAP so Important?
Failure to comply with the requirements set out in Part L can result in delays in obtaining building control approval, additional costs associated with redesign and remedial works, and even legal penalties. Therefore, understanding and correctly implementing SAP calculations is essential for any construction project.
How to Comply with Part L SAP Calculation
1. Understanding the Requirements
The first step in complying with Part L SAP calculations is understanding the requirements. The latest version of Building Regulations Part L (Interim Part L 2021) went live on 15 December 2021 and has been in effect since 15 June 2022. This version of Part L aims for a 31% improvement over Part L 2013, achieved through an improved building fabric and the introduction of renewables and low-carbon energy sources.
2. Designing for Compliance
The design stage is crucial for compliance. The fabric elements play a key part in the design and assessment of new buildings. If designed correctly from the outset, it will be easier to pass the SAP calculation at the end. It’s likely your project will need to exceed the minimum u-values set out by Part L 2013, with a Fabric Compliance target.
3. Implementing the Design
Once the design is finalized, it’s time to implement it. This includes ensuring the building meets the u-values for walls, floors, roofs, doors, and windows as specified in the SAP calculation. It also involves achieving the air tightness target, installing improved heating controls, and possibly installing photovoltaic panels.
4. Testing and Certification
After the building is constructed, it needs to be tested to ensure it meets the SAP calculation requirements. This includes Sound Insulation Testing, Noise Surveys, Environmental Monitoring, Air Pressure Testing, SAP Calculations, Contaminated Land Surveys, Ventilation Air-flow Testing, Water Efficiency Calculation, and Residential EPC.
Conclusion
Complying with Part L SAP calculations is a complex but necessary process for any construction project. By understanding the requirements, designing for compliance, implementing the design, and conducting thorough testing and certification, you can ensure your project not only meets but exceeds the standards set by the Building Regulations. Partner with Building Compliance Testing today and experience the difference our expertise can make in achieving compliance excellence for your projects.

