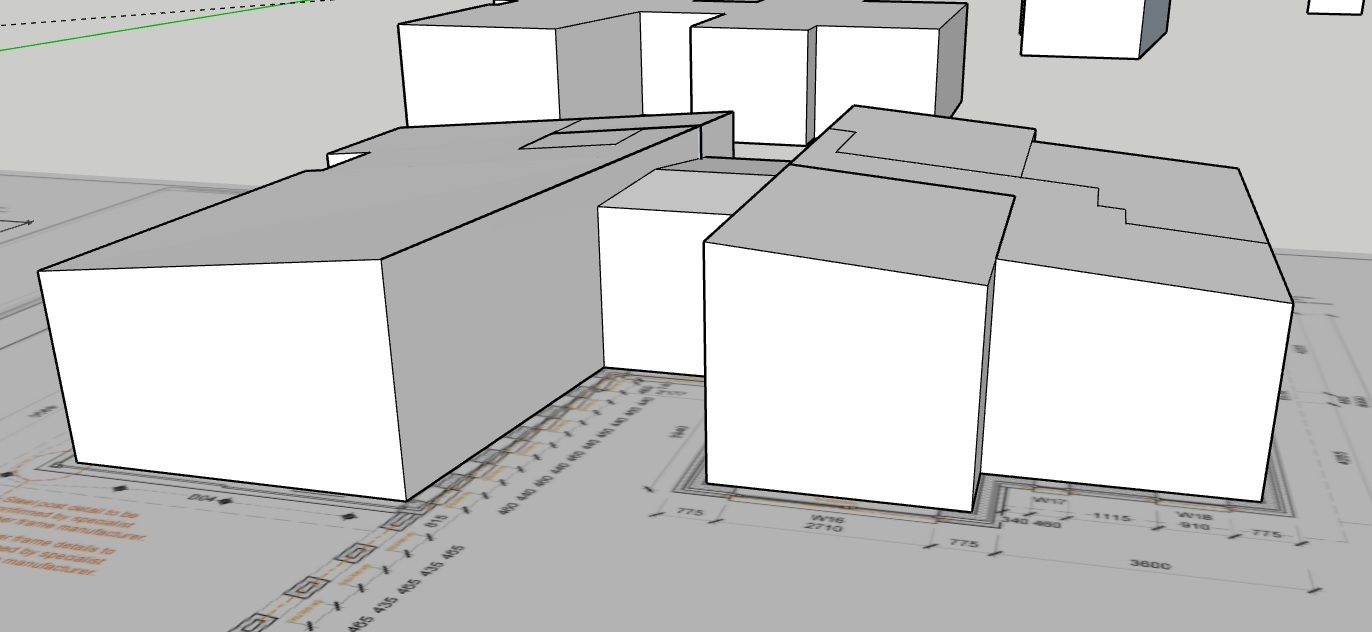
Part L: Over-glazed SAP Calculations
Building Compliance Testing Limited can provide you with a fast and cost effective Elmhurst Certified SAP Calculations.
 Over-glazed SAP Calculations
Over-glazed SAP Calculations
A over-glazed SAP Calculation will be asked of by your Building Control Officer or Building Inspector if more than 25% of the wall area is glazed.
A SAP (Standard Assessment Procedure) calculation is required for overglazed extensions or any other type of building extension in the UK to assess their impact on the overall energy performance of a building. The primary reasons for requiring a SAP calculation for overglazed extensions are as follows:
Building Regulations Compliance: In the UK, building regulations set minimum energy efficiency standards for new construction and extensions. These regulations are in place to reduce carbon emissions and promote energy efficiency. A SAP calculation helps ensure that the extension complies with these regulations.
Energy Efficiency Assessment: A SAP calculation assesses the energy performance of the entire building, including the existing structure and the extension. It considers factors such as insulation, glazing, heating systems, and ventilation. This assessment helps identify areas where energy efficiency can be improved.
Impact on the Overall Building: Overglazed extensions, which typically have a significant amount of glazing, can have a considerable impact on the building’s energy performance. The large amount of glazing can result in increased heat loss during colder months and heat gain during warmer months. A SAP calculation quantifies this impact.
U-Values and Thermal Bridging: The SAP calculation takes into account the U-values of the glazing and the extension’s construction elements. U-values indicate the rate of heat loss through building components. The calculation also considers thermal bridging, which can occur around windows and doors. This information is crucial for determining the extension’s energy efficiency.
Solar Heat Gain: The SAP assessment considers the solar heat gain from glazed areas. This factor is relevant for overglazed extensions, as it assesses how much heat the glazing can gain from the sun, potentially impacting heating and cooling requirements.
Impact on Energy Performance Rating: The SAP calculation provides an energy performance rating for the entire building, including the extension. This rating can affect the overall energy efficiency of the property and may influence whether it meets regulatory requirements.
Compliance with Sustainability Goals: Energy efficiency and sustainability are significant considerations in modern construction. A SAP calculation helps builders and homeowners meet sustainability goals and reduce the environmental impact of their properties.
To comply with UK building regulations and demonstrate that the overglazed extension meets energy efficiency standards, it is essential to engage a qualified SAP assessor or energy consultant. They will perform the necessary calculations and provide recommendations to optimize the energy performance of the extension, such as suggesting improvements to insulation, glazing, or heating and cooling systems.
To learn more about what are SAP Calculations click here.
The SAP Calculation Process
A SAP Assessor commences their work by utilizing architectural plans and construction specifications in conjunction with a comprehensive HVAC (heating, ventilation, and air conditioning) specification. Consequently, the drawings must be meticulously scaled, accurate, and encompass all facets, including elevations, sections, floor plans, and site layouts.
The assessor then proceeds to create a model of the dwelling(s) within SAP software, working from these scaled plans, whether manually or electronically. This digital representation forms the foundation for SAP Calculations.
Within this model, the assessor integrates the heating, lighting, and ventilation systems, selecting specific products from manufacturer databases when applicable. Detailed thermal elements, encompassing walls, floors, roofs, and openings, are meticulously included, along with calculations for thermal junctions. Additionally, any renewable technologies and cooling systems are incorporated.
Upon finalization, the SAP calculation generates an array of comprehensive reports, spanning site layout, heat losses, energy demands, seasonal variations, CO2 emissions, renewables contributions, and numerous other aspects.
Let’s Talk About Your Project
Just give us a call on 01621 493594 , or email us at contact@buildingcompliancetesting.com
Other Services
We can also offer a variety of other specialist services through our Partners, including:
– Water Efficiency Calculations
– U-value Modelling
– SBEM Calculations
– Energy Statements
We’re friendly and knowledgeable bunch so why not get in touch for a chat. You can always contact Building Compliance Testing with any questions through phone, email or our online chat service.
Don’t worry, we don’t charge for advice given over the phone, so why not ask for a free quote?
01621 493 594 | contact@buildingcompliancetesting.com
We’re friendly and knowledgeable bunch so why not get in touch for a chat. You can always contact Building Compliance Testing with any questions through phone, email or our online chat service.
Don’t worry, we don’t charge for advice given over the phone, so why not ask for a free quote?
01621 493 594 | contact@buildingcompliancetesting.com
Let's Talk About Your Project?
Questions? We've Got Answers!
Find below a list of common frequently asked questions about Air Permeability Testing.

