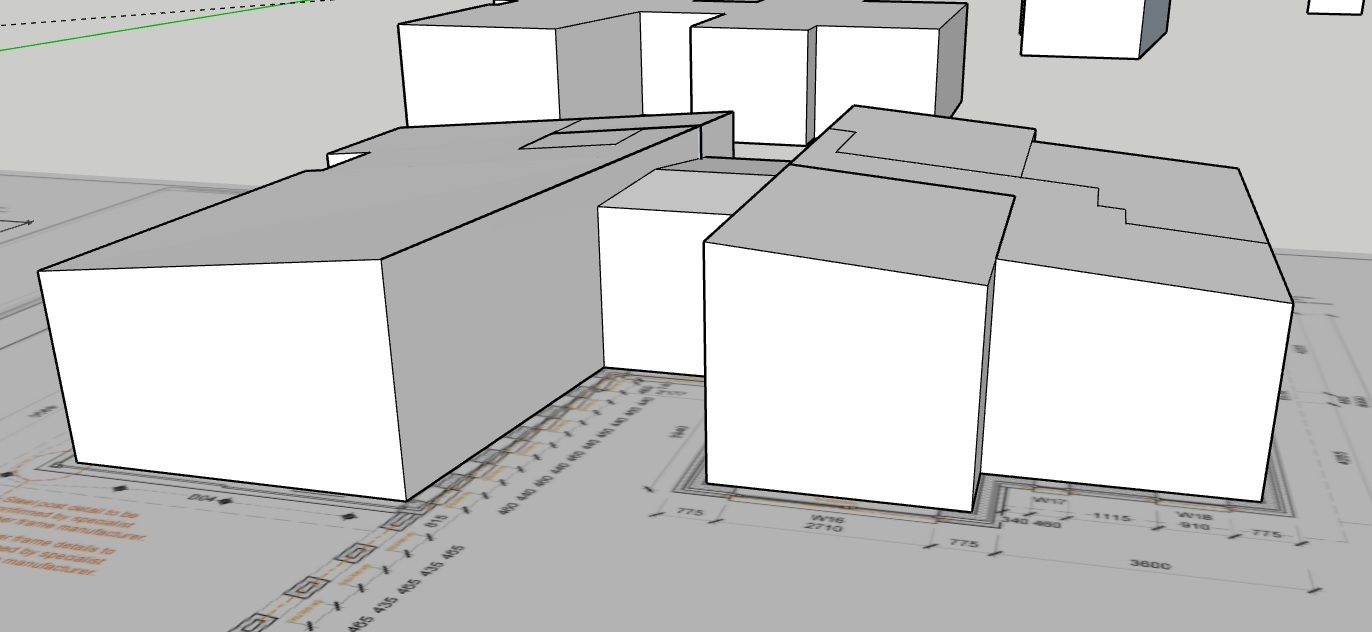
Part L: New-build SAP Calculations
Building Compliance Testing Limited can provide you with a fast and cost effective Elmhurst Certified SAP Calculations.
New-build SAP Calculations
Calculating the SAP (Standard Assessment Procedure) rating for a new build in the UK is an important part of demonstrating compliance with building regulations and ensuring energy efficiency. SAP assessments are typically required for new residential buildings and are used to determine the energy performance of a property. Here are the key requirements for SAP calculations on a new build:
Building Plans: You’ll need detailed building plans, including information on the building’s dimensions, construction materials, and specifications. This includes floor plans, elevations, and sections of the building.
U-Values: Data on the U-values of the building elements, such as walls, roofs, floors, doors, and windows. These values indicate the rate of heat loss through these elements and are crucial for energy efficiency calculations.
Heating and Hot Water System Details: Information on the heating and hot water systems you plan to install, including the type of system, fuel source, efficiency, and controls. The SAP assessment takes into account the energy efficiency of these systems.
Ventilation Details: Details about the ventilation system and its energy efficiency, as well as any associated heat recovery systems.
Lighting and Appliance Details: Information about the type of lighting and appliances to be used in the building, as they contribute to energy consumption.
Insulation Levels: Data on the thickness and type of insulation used in the building’s walls, roof, and floors.
Air Permeability Test: The results of an air permeability test, which measures the air tightness of the building envelope. A lower air permeability rate improves energy efficiency.
Solar Panels and Renewable Energy Systems: If you plan to install solar panels or other renewable energy systems, provide details on their type, capacity, and efficiency.
Orientation and Shading: The building’s orientation and any potential shading from nearby structures or trees can impact energy performance.
Location and Climate Data: The location of the building and local climate data are used to calculate the energy demands for heating and cooling.
Occupancy and Usage: Information on the expected occupancy, usage patterns, and occupancy-related factors, such as heat gains from occupants and appliances.
Thermal Bridging: Details on thermal bridging, which can cause heat loss through building elements not accounted for in U-values.
SAP calculations are typically performed using specialized software, and the results are used to generate an energy performance certificate (EPC) for the new build. The EPC provides a rating on a scale from A to G, with A being the most energy-efficient.
It’s important to work with a qualified SAP assessor or energy consultant to ensure that your new build complies with the UK’s building regulations and achieves the desired energy efficiency rating. Compliance with these requirements is crucial to obtain necessary approvals and meet sustainability goals.
To learn more about what are SAP Calculations click here.
The SAP Calculation Process
A SAP Assessor commences their work by utilizing architectural plans and construction specifications in conjunction with a comprehensive HVAC (heating, ventilation, and air conditioning) specification. Consequently, the drawings must be meticulously scaled, accurate, and encompass all facets, including elevations, sections, floor plans, and site layouts.
The assessor then proceeds to create a model of the dwelling(s) within SAP software, working from these scaled plans, whether manually or electronically. This digital representation forms the foundation for SAP Calculations.
Within this model, the assessor integrates the heating, lighting, and ventilation systems, selecting specific products from manufacturer databases when applicable. Detailed thermal elements, encompassing walls, floors, roofs, and openings, are meticulously included, along with calculations for thermal junctions. Additionally, any renewable technologies and cooling systems are incorporated.
Upon finalization, the SAP calculation generates an array of comprehensive reports, spanning site layout, heat losses, energy demands, seasonal variations, CO2 emissions, renewables contributions, and numerous other aspects.
Let’s Talk About Your Project
Just give us a call on 01621 493594 , or email us at contact@buildingcompliancetesting.com
Other Services
We can also offer a variety of other specialist services through our Partners, including:
– Water Efficiency Calculations
– U-value Modelling
– SBEM Calculations
– Energy Statements
We’re friendly and knowledgeable bunch so why not get in touch for a chat. You can always contact Building Compliance Testing with any questions through phone, email or our online chat service.
Don’t worry, we don’t charge for advice given over the phone, so why not ask for a free quote?
01621 493 594 | contact@buildingcompliancetesting.com
Let's Talk About Your Project?
Questions? We've Got Answers!
Find below a list of common frequently asked questions about Air Permeability Testing.

