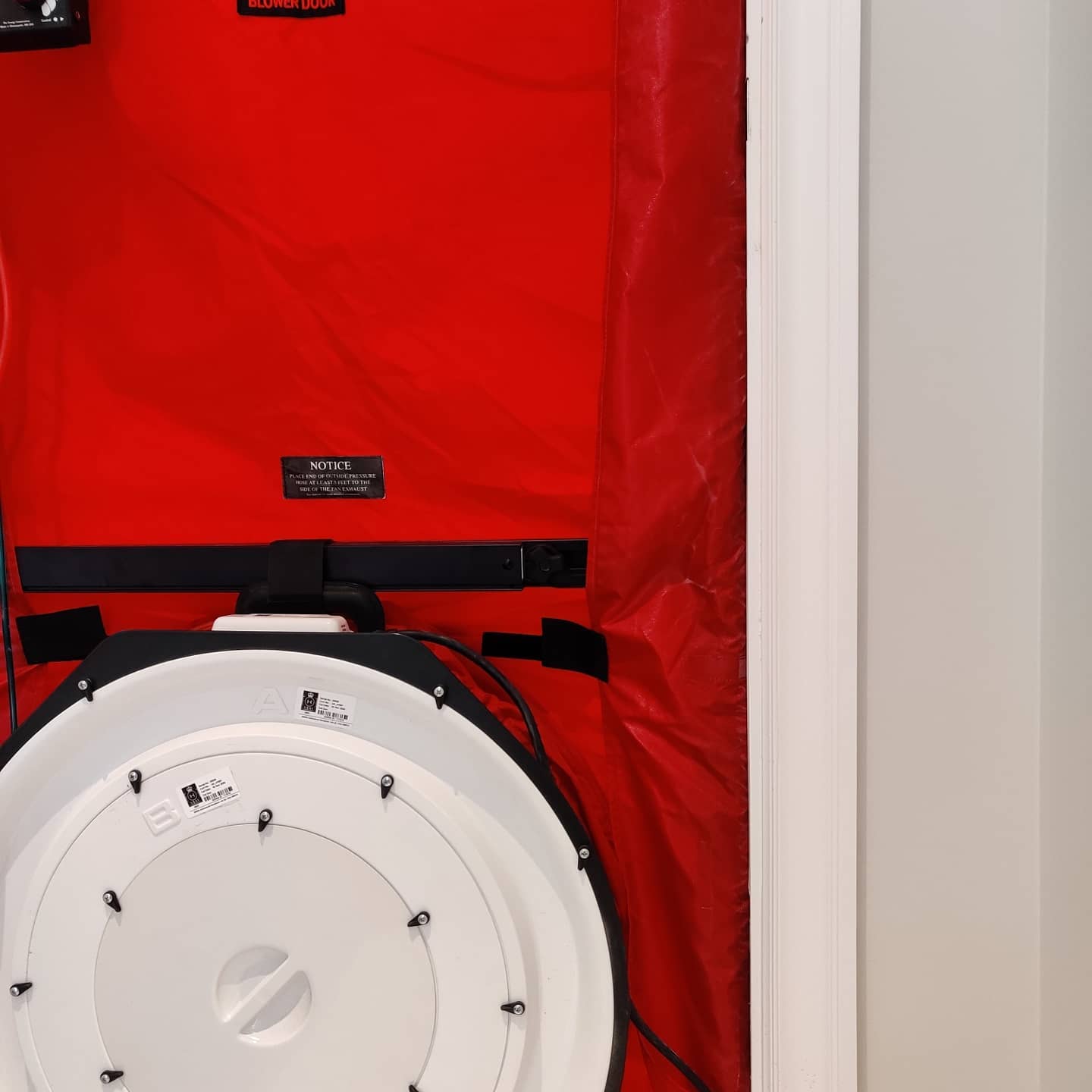
L1 Domestic Air Leakage Testing
Building Compliance Testing Limited can provide you with a fast and cost effective ATTMA Accredited Air Leakage Testing of Domestic dwellings across London and Home Counties, in accordance with BS EN ISO 9972:2015 and CIBSE TM23.
 L1: Domestic Air Leakage Testing of Dwellings
L1: Domestic Air Leakage Testing of Dwellings
An air leakage test, also known as air infiltration or air permeability testing, assesses the extent of uncontrolled airflow through gaps or cracks in a building’s structure. The test yields results quantified as the volume of air leakage (m³ per hour) per square meter of the building envelope. It helps gauge the effectiveness of the building’s envelope in controlling air movement, crucial for energy efficiency and indoor air quality management.
Air Permeability Testing is a requirement under Part L of the Building Regulations as part of an overall energy performance assessment of a new-build construction and PAS2035:2023 for retrofitting. Air leakage is calculated as cubic metres of air leakage per hour per square metre at 50 Pascals (or 4Pa for Pulse Testing).
Domestic Air Permeability Testing
In accordance with Approved Document L1 2021, each new dwelling is subject to an air leakage test as part of post-construction requirements. The maximum allowable air permeability rate stands at 8m³/h/m², yet achieving a lower rate may be necessary to meet carbon emission targets. The specific air permeability rate for each dwelling is outlined in the design-stage SAP report.
Excessive air leakage can result in:
- Unwanted heat loss
- Cold indoor environments
- Increased heating expenses
- Elevated CO2 emissions due to heightened heating demands
Home energy usage contributes to about 27% of UK carbon dioxide (CO2) emissions, and poor airtightness accounts for up to 40% of heat loss from buildings.
Addressing air leakage, where conditioned air escapes through gaps and cracks in a building’s structure, is pivotal for reducing its carbon footprint.
What We Need From You To Carry Out An Air Tightness Test?
- Floor plans and section drawings;
- Design-stage SAP / SBEM reports for each building to be tested; and
- Contact details for the site manager.
- Safe access and egress for the transportation of heavy test equipment must be made available by the Client to the
relevant test location. Failure to provide such access provision without prior notification may result in delays to the test procedure.
5. An external opening no smaller than 0.80×1.20m and no larger than 1.10×2.80m will be made available at the time of air testing.
6. A 13amp 240V AC power supply will be made available within the unit being tested, no greater than 25m of the site location. Note that if only
110V power is available at the time of the test, Building Compliance Testing Limited must be notified beforehand such that appropriate
equipment may be deployed.
7. Uninterrupted access to the units being tested is required.
Why Choose Building Compliance Testing?
We are members of the Air Tightness Measurement Association, meaning our test certificates will be recognised for Building Regulation sign-off.
Our experienced air test engineers have an extensive track history, testing all varieties of buildings.
Our test engineers will be on hand to answer any questions and provide free advice and support throughout the construction process.
We fit around you, attending site at a time that is convenient and ensuring test certificates are ready for issue within 24 hours.
All of our test engineers are CSCS certified.
We’re friendly and knowledgeable bunch so why not get in touch for a chat. You can always contact Building Compliance Testing with any questions through phone, email or our online chat service.
Don’t worry, we don’t charge for advice given over the phone, so why not ask for a free quote?
01621 493 594 | contact@buildingcompliancetesting.com
Let's Talk About Your Project?
Questions? We've Got Answers!
Find below a list of common frequently asked questions about Air Permeability Testing.

