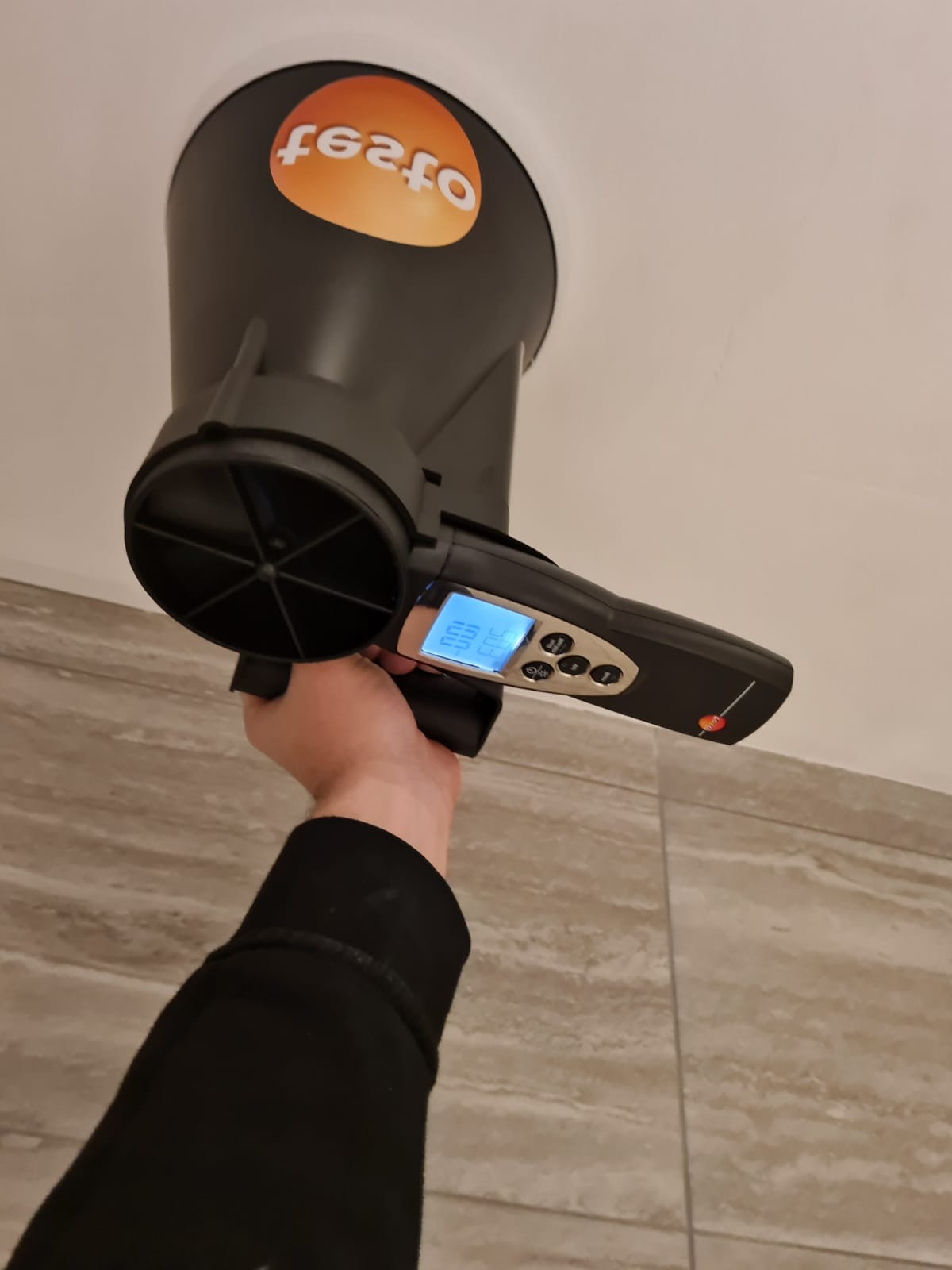
Air-flow Vent Test Certificate
Building Compliance Testing Limited can provide you with a fast and cost effective Domestic Ventilation Commissioning and Air-flow Testing across the UK for Part F Building Regulation compliance.
Domestic Ventilation Commissioning and Air-flow Testing
Air-flow Testing refers to extractor fans, like you would find in a toilet, bathroom or kitchen. These are tested to see how much air they extract. Commissioning refers to more complicated ventilation systems, such as Mechanical Ventilation Heat Recovery (MVHR) that have adjustable terminals, inlets and outlets. These need to be balanced, to make sure the correct amount of air is either being
extracted from or supplied to every room within the building.
The tests must be undertaken using UKAS calibrated equipment and should be conducted by an engineer registered with a competent scheme.
Our Engineers will always carry out a pre-test inspection of the ventilation system, including duct runs, terminals and test all functionalities.
An Air-flow Vent Test Certificate is a formal document issued after a comprehensive evaluation and testing of the ventilation systems in a building. This assessment is essential to verify that these systems meet specific criteria for adequate air-flow, compliance with relevant building regulations, and maintenance of indoor air quality. The certificate typically includes information about the type of ventilation systems, their design, and the results of tests that measure their effectiveness in providing sufficient air exchange, which is vital for ensuring occupant health and comfort. This certification is especially important in confirming that the building’s ventilation systems perform as intended, whether for residential, commercial, or industrial use, and that they meet regulatory requirements for indoor air quality and energy efficiency.
design reviews – site inspections – pretesting – diagnostics – site management training and education
Frequently Asked Questions
What Ventilation System have I got installed, and why?
- If your dwelling has extractors within sanitary areas, wet areas and the kitchen that operate
intermittently, or is triggered by a light, PIR or humidity switch and has trickle vents installed in your
external windows, it is likely you have a System 1 Intermittent Extract and Natural Ventilation. A System 1 is
designed with an Air Tightness greater than >4.00m-3.h.m-2 at 50 Pascals to operate efficiently. - If your dwelling has extractors within sanitary areas, wet areas and the kitchen that operate
continuously and has trickle vents installed in your external windows, it is likely you have a System 3
Mechanical Extract Ventilation. A System 3 is designed with an Air Tightness <4.00m-3.h.m-2 at 50
Pascals to operate efficiently. - If your dwelling has ventilator terminals in all rooms and has a central controller unit, and no trickle vents,
it is likely you have a System 4 Mechanical Extract with Heat Recovery Ventilation. A whole dwelling
ventilation system is designed with an Air Tightness <3.00m-3.h.m-2 at 50 Pascals to operate efficiently. - It should be noted the lower the dwellings Air Tightness, the less uncontrolled/ natural ventilation there
will be and as such the less unwanted heat loss however the air change rates will reduce, hence the
need for a Mechanical Extract and Heat Recovery Ventilation System.
How do I prepare for a Ventilation Test?
Check what fans you are buying and for what use. For instants extractors within cooking spaces require.
Don’t worry, we don’t charge for advice given over the phone, so why not ask for a free quote?
01621 493 594 | contact@buildingcompliancetesting.com
Let's Talk About Your Project?
Questions? We've Got Answers!
Find below a list of common frequently asked questions about Air Permeability Testing.

